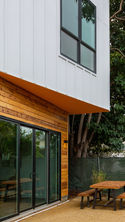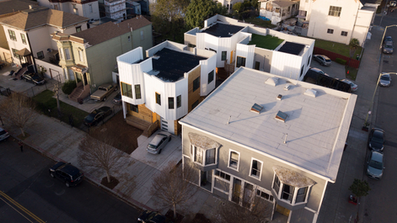Co-Living Housing 8th Street, Oakland

This three unit coliving project is the result of an integrative design process which creates a visually striking architectural expression and a highly functional and adaptable building plan which promotes long term equitable urban growth. As a developer driven project, it is an example of the unique development alchemy in Oakland, a subdivision of an existing 10,000 square foot lot into two parcels allows an increase on the base density allowance with one ‘free’ unit via a CUP process. Second, the project establishes a unique program model for a coliving user group being the first East Bay purpose-built ground-up building of its type in decades. Lastly, the project creates a creative and distinct architectural expression inspired by the historical housing context but rendered in modern materials and construction practices, the second of two projects on this stretch of 8th Street.
The development product exists in two forms. First, a legal three unit condominium consisting of moderately sized family oriented housing at approximately 2000 sf each, falling squarely into the ‘missing middle’ housing category needed to promote home ownership equity. Second a single coliving project with collectively shared spaces distributed throughout the project and 17 individual sleeping spaces. To serve the coliving program, collective spaces such as decks, terraces, and nook seating / study areas connect bedrooms to three shared kitchen / living areas, one sized appropriately to accommodate all tenants for group dinners and other gatherings.
The project also meets high goals for sustainability: an infill development in a transit oriented location, the provision of a rooftop solar array which provides approximately 20 kWdc, individually controlled space conditioning via a hydronic heat pump units, and in this temperate climate most living and sleeping spaces are provided with two operable windows to allow easy cross ventilation and ample fresh air.
Year Completed: 2019
Project Type: Mini Lot Subdivision
Program: 7BR/4BA – 6BR/4BA – 4BR/3.5BA Coliving










